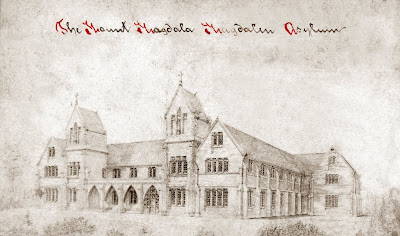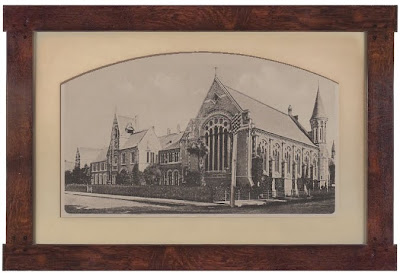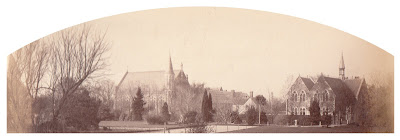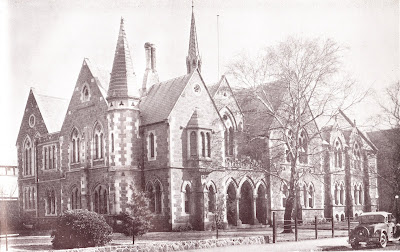born 13 March 1825 - died 15 March 1898
Persons wishing to join the class are requested to give early notice to the Rev. G. Cotterill, from whom further information may be obtained.
Lyttelton Grammar School, August 4th, 1856.

A range of buildings, to be used as refreshment or retiring-rooms, is also going forward. Mr. Mountfort is the architect, and may be congratulated on such a success as I venture to say this building will be. The same artist has also in hand the buildings for the Supreme Court, which will be erected on a block of land adjacent to the present Government Buildings, and which will eventually continue the facade along the river.

The " Lyttelton Times" says:— "The ceremony of laying the foundation stone of St. Mark's Church, Opawa, took place on Saturday, the 6th instant. The weather, which had been lowering and overcast all day, changed for the worse, and during the whole of the ceremony the rain fell in torrents. There was not a very numerous attendance, owing, probably, to the inclemency of the weather. The Right Reverends the Lord Bishops of New Zealand, Christchurch and Waiapu ; the Venerables the Archdeacons of Christchurch and Waikato, the Revs. F. Tripp, G. Edwards, G. J. Cholmondeley, and several others were present, together with some ladies and gentlemen. The church is to be built from the designs of Messrs Bury and Mountfort, and will be wood, with a stone foundation. The design is Gothic; the length of the nave will be 50 feet by a breath of 20 feet, and in the end facing the door will be a large ornamental window. The size of the chancel is to be 15 feet by 16 feet, with a vestry room 8 feet square, and a porch 8 feet by 6 feet. The elevation of the building is 28 feet, and there will be a bell-tower of the height of 16 feet surmounting the end over the entrance. The building will contain about 200 persons. Messrs Hepburn, Bennet, and Co., are the contractors.
We take the following items from the "Canterbury Press," of the 24th: "We understand that the Freemasons of Christchurch have subsidised for the purchase of a stained-glass window, in memory of the late Archdeacon Mathias, to be placed in St. John's Church, Latimer square. The design will be furnished by Messrs Bury and Mountfort.
By the Indian Empire some very beautiful stained-glass windows have arrived for the Roman Catholic Church, at Brackenbridge. These windows are from designs by Messrs Bury and Mountfort, architects, and are to the order of the Hon. F. A. Weld. They are three in number, and are intended to be placed behind the altar. The centre one has the figure of our Saviour, in highly-colored glass, with the legend "Mater dolorosa, ora pro nobis," in legible old characters, underneath.
On the right, proper, is a figure of St. Joseph with a lily in his hand, "St. Joseph, ora pro nobis;" on the other side is a figure of St. Philomena, with the same legend beneath. Stained glass, of a very neat design, has also been received for the quarry lights of the side-windows of the church, nave, and porch. The glass for the quarries is of solid plate, of the very best description, from the manufactory of the Messrs Chance, and that of the main windows from the manufactory of Messrs. Heaton, Bulter and Boyne, of London. The windows are at present at the offices of Messrs. Bury and Mountfort, who have kindly consented to allow them to be inspected by the public."
A very interesting model of that portion of the Waimakariri river liable to overflow is now being shown at Messrs Bury and Mountfort's offices in this town. The model is constructed of cement, and is the work of Mr Mountfort .
It seems to be most carefully and elaborately done, and is not only an exact model of the river and banks, but also shows the position of the defence works proposed by various engineers. The model proves that Mr Bray (who used to be laughed at) was correct in apprehending danger to Christchuruh from the Waimakariri, for there can be no doubt from the low level of the country in the vicinity of the overflow that any time, Christchurch might be flooded, as this low level leads direct into the head waters of the Avon.
We take tho following from the Christchurch "Press" :— "Mr B. W. Mountfort, having been commissioned by the Westland Government to design memorials for erection in the Greymouth cemetery, to the late Messrs Whitcombe, Townsend, and Dobson, has executed his trust with his usual ability. The memorials consist of slabs coped into varied cruciform design s— that of Mr Townsend approaching in boldness the importance of a tomb. Correct taste and adaptability to their purpose identify these memorials as the work of an artist who has already done so much to create a taste for true art in Canterbury."
(Charles Clark was an auctioneer with a business in Gloucester Street)
Roman Catholic Cemetery, Rangiora. — A handsome churchyard cross has been erected in the cemetery adjoining the Roman Catholic church, Rangiora. The cross is fifteen feet in height from the ground, being raised upon an artificial mound and Calvary three feet high. It has been carved out of a black pine tree twenty feet in length, the upper twelve feet of which show above the Calvary. The shaft is octagon, twelve inches square at the base, tapering up to eight inches at the head; at nine feet from the ground the shaft is surrounded with a carved moulded cap, above which rises the cross proper, which is also octagonal, the chamfers being stopped out near the intersection. At the intersection on either side is a sunk quatrefoil, in one of which is carved the Agnus Bei, and on the reverse side the sacred monogram. This appropriate symbol has been erected after a design by Mr B. W. Mountfort, of Christchurch.

A model private office is just being completed for the general manager of the Trust and Loan Agency, Mr C. C. Bower, in connection with the Company's business premises in Hereford street west. The room is 17ft 3in square, with a height of 27ft to the top of the lantern by which it is lighted and ventilated. It has a coved ceiling of ornamental panels in plaster, with which the walls and dado are in keeping. The mantelpiece, which is of marble, and with the hearth designed in the Gothic style, is relieved by stone corbels. The lantern is filled with 16 squares Of cathedral glass, diffusing a mellow and soft light. The new office communicates with the rest of the premises, but is approached from the rear through a handsome hall of similar elegant design, the six panelled doors of which are highly ornamental, and constructed of rimu from the Oxford bush, having the appearance of Spanish mahogany. The work is being carried out by Mr W. B. Parker, builder, from the plans and specifications of Mr William Mountfort, architect.
Christchurch November 6
It is the wish of the Royal Commissioner of the Colonial and Indian Exhibition that all exhibits should he placed in show cases made of native woods, and by direction of Dr von Haast, Mr B. W. Mountfort, architect, of this city, has prepared a design whereby the principal New Zealand timbers are shown to the best advantage.
Mr. FitzGerald, who was leaving for England .. [took with him] ... a marquetrie table, designed by Messrs Mountfort and Luck, and made by Mr. Willcox. It was thirty inches in diameter, with a chess board slightly raised in the centre, and bearing the Fitzgerald arms and the Canterbury arms. The whole was in New Zealand woods, the inlayings displaying seventeen varieties and containing 1500 pieces.
The ruins of the shops gutted by the fire in Colombo street last week are now being removed. They will be replaced by a block of buildings, for which Mr B. W. Mountfort is preparing plans.
Probate of the will of the late Mr. Thomas Robinson Woolfield, who was formerly in business in Liverpool, but about 50 years ago went to reside at Cannes, where he died on the 28th April last, in his 89th year, has been granted to the executor, his nephew, Mr Richard Peele Mossop, of Holbeach, Lincolnshire, solicitor. The testator devised and bequeathed all his property in England in trust for his wife, Mrs Catherine Woolfield, absolutely, but in the event of her decease in his lifetime, as to one-fifth of his residuary estate for the three daughters of his brother Charles; as to one-fifth for the children of his brother Samuel; as to one-fifth for his brother John Clowes; as to one-fifth for the daughter and two sons of his sister Susannah Mountford (sic); and as to the remaining one-fifth for the three daughters of his sister Louisa Nicholls. By a will dated 26th November, 1884 the testator appointed his said wife the universal heir of his property in France, and his nephew, Mr. Leopold Hansbery, Mr. John Taylor, banker and his H.B.M's Vice-consol at Cahnes (sic), executors. The value of the personal estate in England is £4415.
OBITUARY.
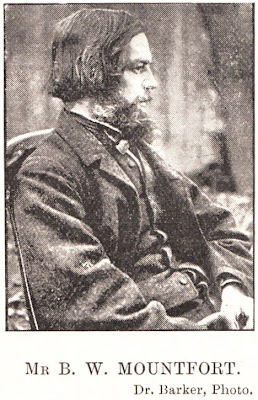 The death of Mr Benjamin Woolfield Mountfort, on Tuesday, has removed another of the few original Canterbury Pilgrims still left. Mr Mountfort arrived in Canterbury by one of the first four ships, and, taking no prominent part either in politics or local matters, carried on the profession of architect nearly up to the time of his death.
The death of Mr Benjamin Woolfield Mountfort, on Tuesday, has removed another of the few original Canterbury Pilgrims still left. Mr Mountfort arrived in Canterbury by one of the first four ships, and, taking no prominent part either in politics or local matters, carried on the profession of architect nearly up to the time of his death.He was Provincial Architect for many years, and followed on as resident architect of the Christchurch Cathedral, when Mr R. Speechley, who represented Sir Gilbert Scott, the designer of that edifice, left New Zealand.
Mr Mountfort designed most of the churches and many of the public buildings in and around Christchurch, and had for some years prior to his death held the appointment of architect to the Board of Governors of Canterbury College. At one time the deceased gentleman took a great interest in Freemasonry.
He was one of the earliest members of the Diocesan Synod, and ever displayed great energy in connection with the affairs of the Church of England, of which he was a devoted member.
For the last few years of his life Mr Mountfort resided at Phillipstown, where he held office as churchwarden at the Church of the Good Shepherd until his death, which has occurred at the ripe age of seventy-four. His son, Mr Cyril J. Mountfort, adopted his father's profession, and is at present practising as an architect in Christchurch.
above - Benjamin Woolfield Mountfort grave in the cemetery of Holy Trinity Church, Avonside. Photos Jan. 2010 AGR.
Wilfred Lewis Mountfort
born 23 November 1851, reg.1851/653, bapt 22 February 1852 (Architect - Lyttelton) buried 19 September 1895 aged 43. Married Christina Crocker 7 September 1876.
Cyril Julian Mountfort
born 5 October 1853, reg.1853/725 (as Mountford), bapt 25 January 1854 (Architect - Stowe Fleet on the Heathcote) buried 24 November 1920 aged 68.
Arthur Albert Mountfort
born 21 July 1855, reg. 1855/998, bapt 5 August 1855 (Architect - Christchurch District)
Edith Miranda Mountfort
born 15 May 1857, reg. 1857/1420, bapt 28 February 1858.
Hilda Mountfort
born 6 January 1859, 1859/1717 (as Mountford) bapt 3 April 1859 (Architect - Christchurch)
Ranulph Whitehouse Mountfort born 11 May 1861, reg. 1861/2712, bapt 1 December 1861 (Architect - Christchurch), married Florence Payne at St Matthew's Church, Auckland 23 February 1888.
Aylmer Woolfield Mountfort
born 28 February 1863, reg.1863/3657 (as Aymer), bapt. 3 July 1864 (Architect - Christchurch)
Alice Octavia Mountfort
born 6 December 1864, bapt 27 January 1865 (Architect - Hereford Street East), buried 30 January 1865 aged 7 weeks
Emily Laura Mountfort
born 22 November 1865, reg. 1866/5404, bapt 28 January 1866 (Architect - Hereford Street East), sponsor includes Walter Mountfort), buried 24 April 1866 aged 5 months.
source - Christchurch Library.
Emily Elizabeth Mountfort buried 28 July 1897 aged 68
Reference - Historic Places Magazine March 1998 - pages 23 to 27.






